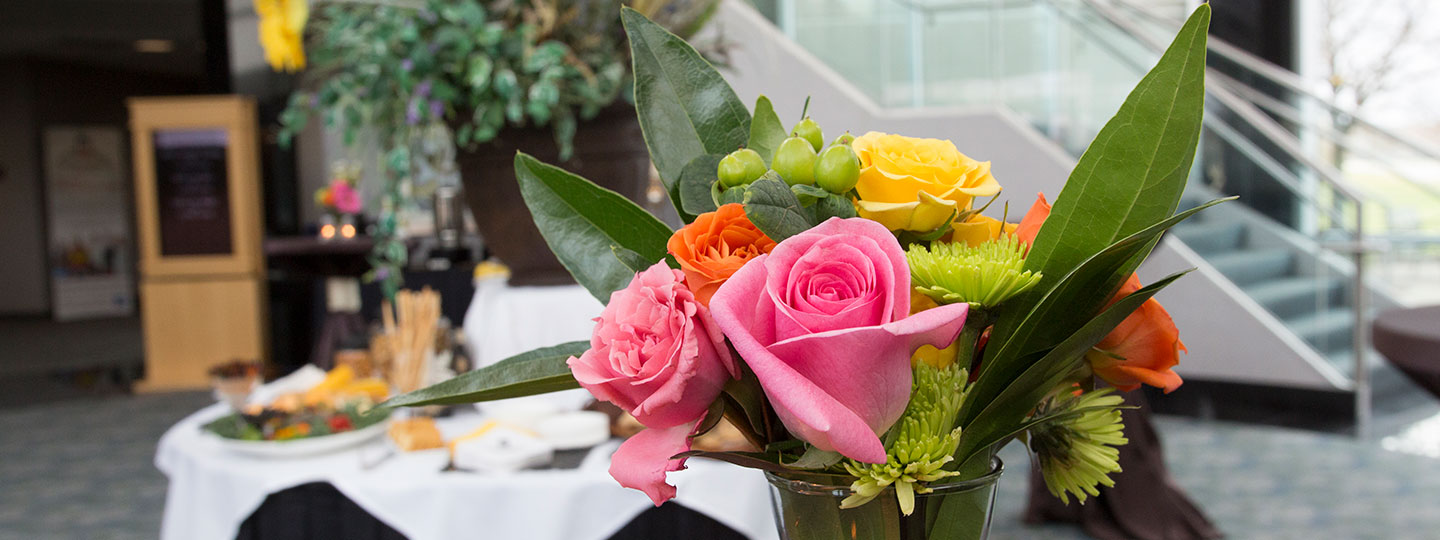
For Venue Policies, please contact your Event Manager.
Ready to Book?
Book Now or call 1-866-753-0010
Contact Us
Bernie LueckeRockford Outreach and Partnerships Manager
Phone: 815-753-8763
bluecke@niu.edu

For Venue Policies, please contact your Event Manager.
Book Now or call 1-866-753-0010